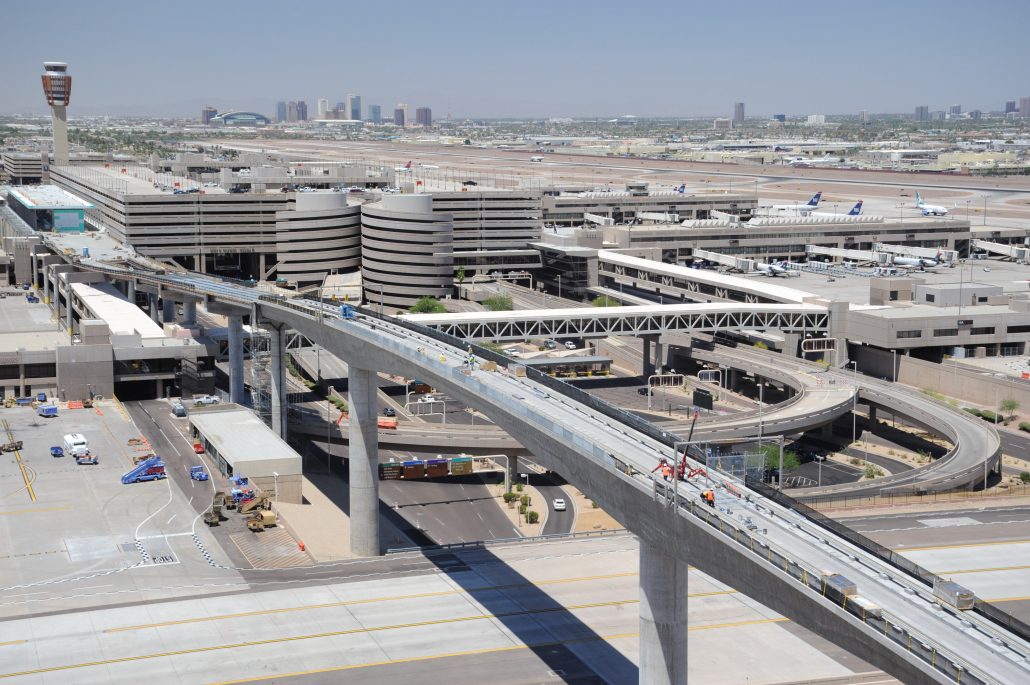Sky Harbor Skytrain Phase I & II
Description
The project scope for Phase 1 of Sky Harbor Skytrain included concrete work for 3.2 miles of new running surfaces, concrete pedestals to support the steel guide beams, and all electrical work necessary for the operation of the automated train system. Phase 1A is a design-build contract to complete the train systems from Terminal 4 to Terminal 3. This includes an additional 1.2 miles of guideway and plinths. The project’s signature structures are the 120-foot elevated bridge over Taxiway R and an underpass along 44th Street below the Union Pacific Railroad. This project totals 52,968,960 SF.
Location
Arizona
Market Sector
Public


