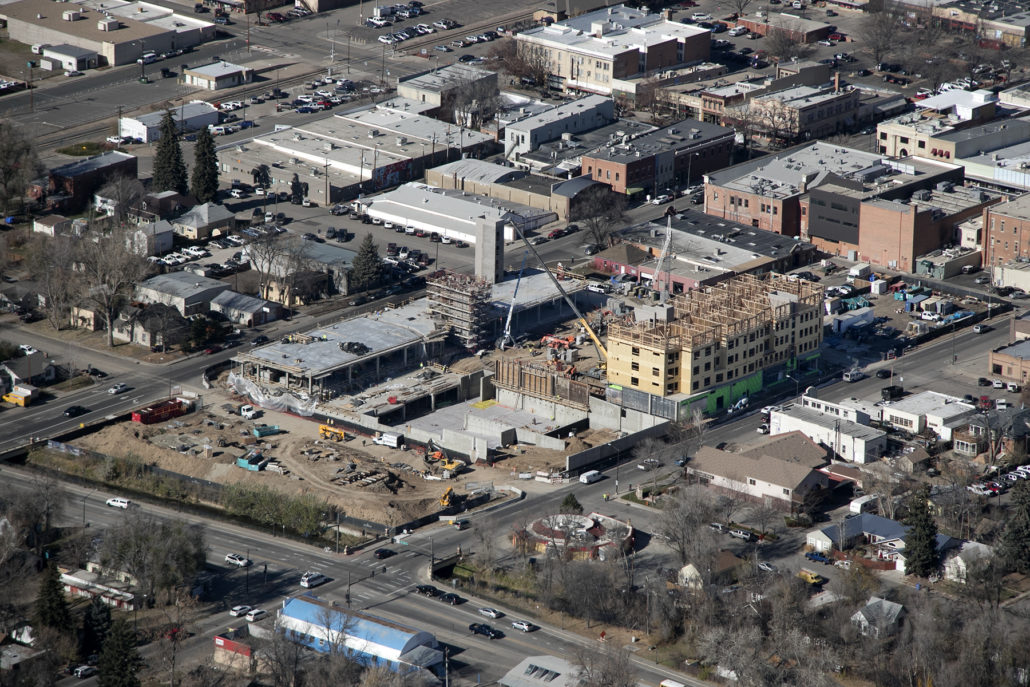Patina Flats at the Foundry
Description
Patina Flats at the Foundry is a Multi-Family / Mixed Use Project. This project totals 256,641 sq ft which has two mixed use buildings and a four story parking garage. On the ground level we’ve accommodated retail and public use space with fire pits, a splash park and more!
Location
Colorado
Market Sector
Multi-Family


