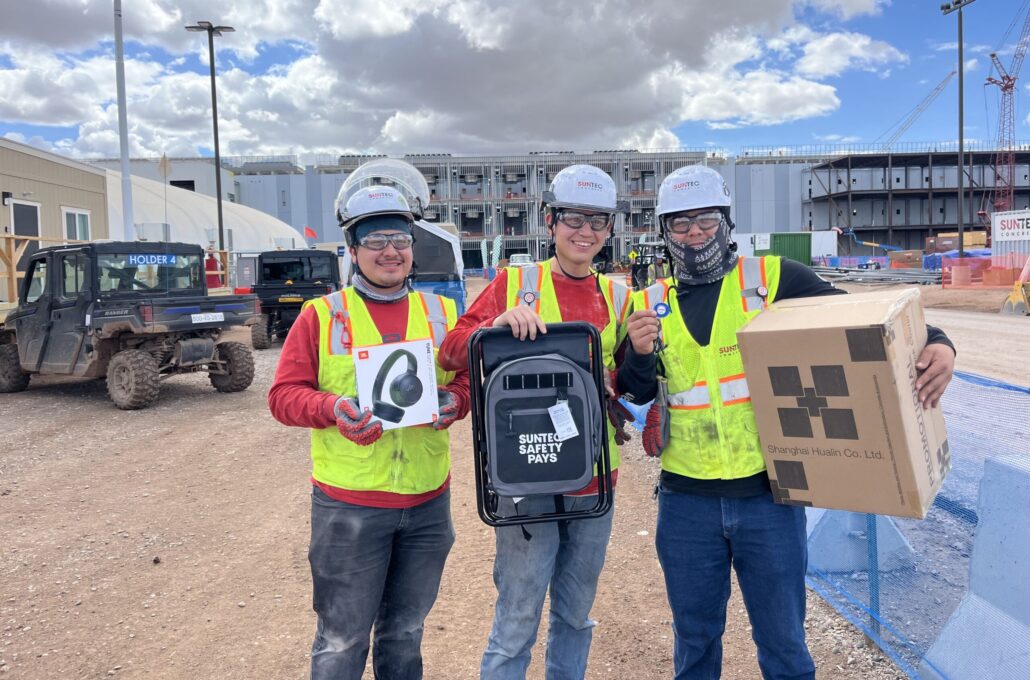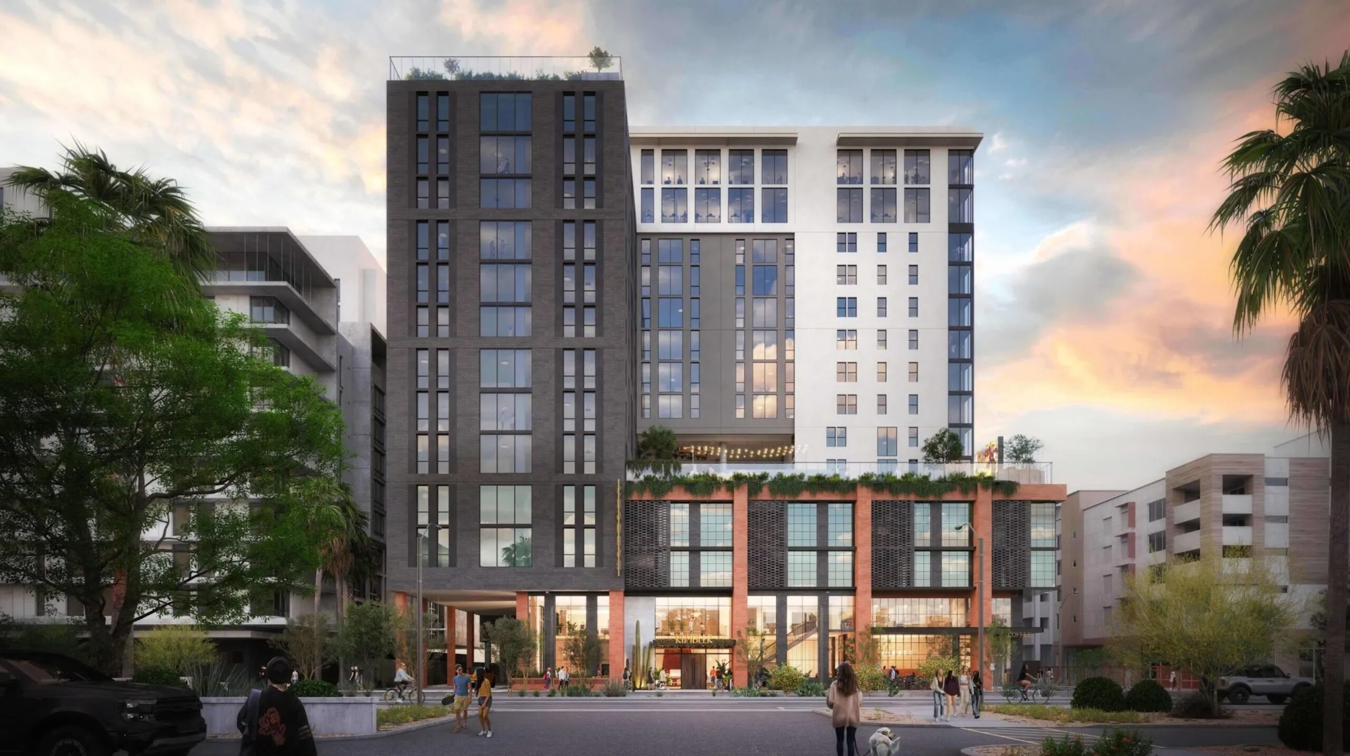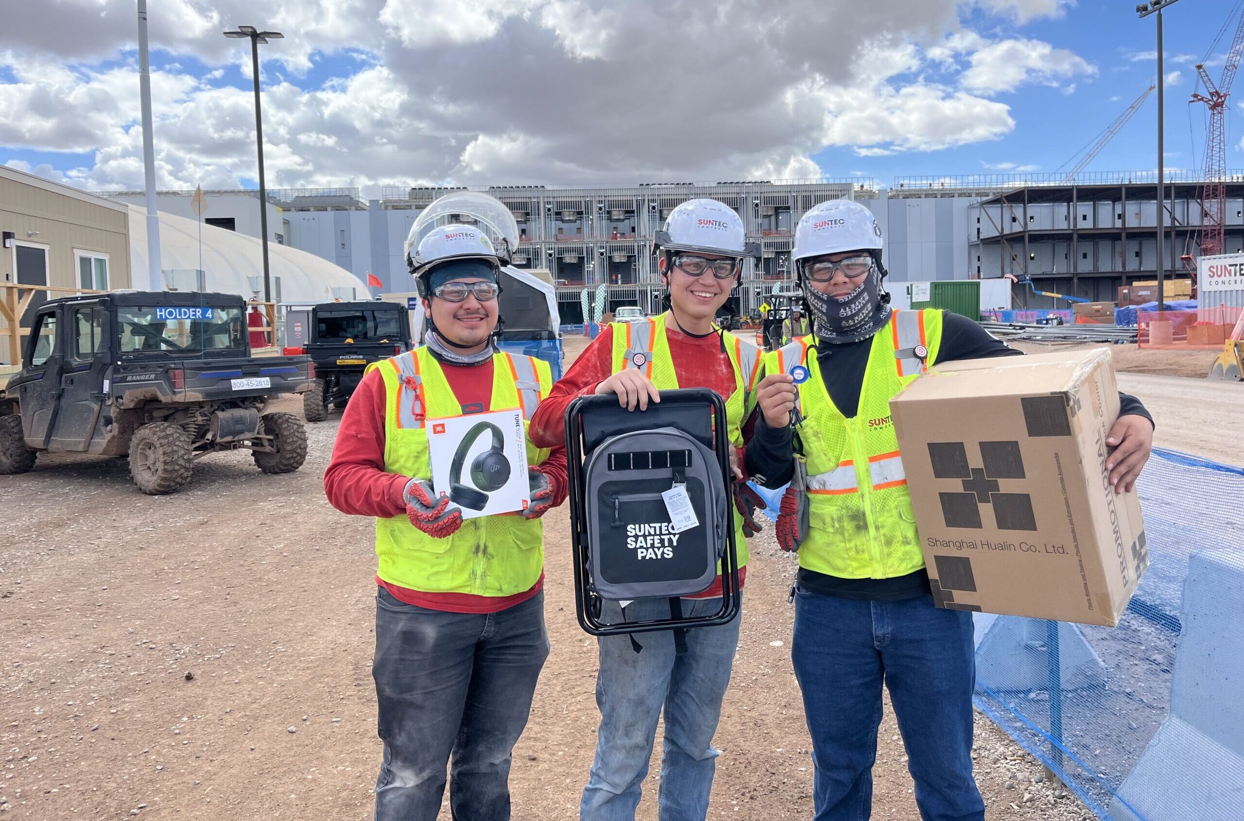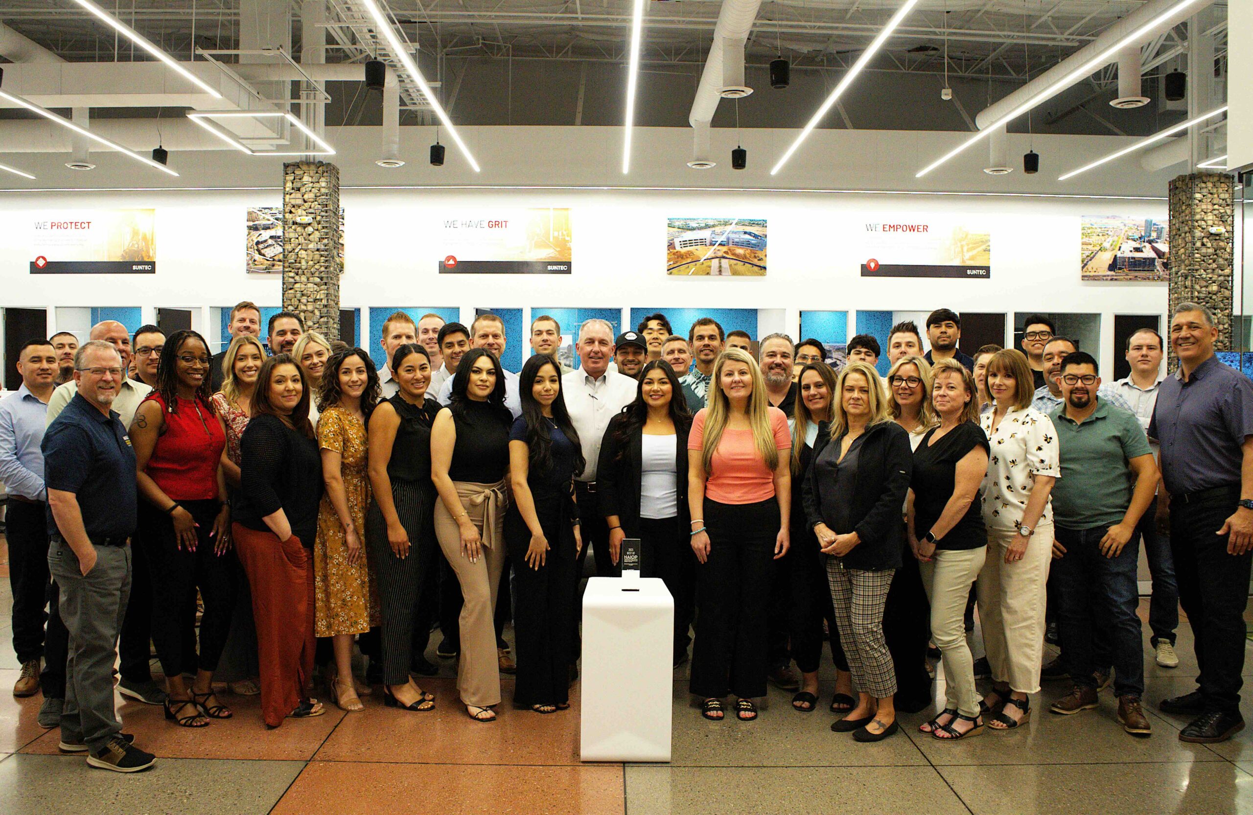As seen in ENR Magazine: CONCRETE TODAY II
As developers increasingly prioritize amenities and design, concrete contractors are being pushed to do more than just deliver structures. They’re being asked to shape experiences, and that’s where Suntec Concrete and Suntec Engineering & Design come in. Blending construction knowledge with design-build solutions, these firms are helping developers realize complex architectural visions.
Suntec’s design-build advantage is particularly evident at Rambler Tempe, a 15-story, amenity-rich student housing development with structural engineering design by Suntec Engineering & Design and concrete services deployed by Suntec Concrete. Rambler Tempe’s defining concrete features — a three-story, upper-level breezeway, expanded clear height coworking space and extensive additional amenities — required a bevy of custom solutions, including 33-ft-tall columns, a custom slab cantilevered off of the main core and a network of transfer beams.
Site constraints encouraged further innovation, including carefully sequenced pours and a temporary slab leave-out design that allowed a building corner to be used for materials staging, helping to accelerate construction while maintaining safety and access.
As developers increasingly prioritize amenities and design, concrete contractors are being pushed to do more than just deliver structures. They’re being asked to shape experiences, and that’s where Suntec Concrete and Suntec Engineering & Design come in. Blending construction knowledge with design-build solutions, these firms are helping developers realize complex architectural visions.
Suntec’s design-build advantage is particularly evident at Rambler Tempe, a 15-story, amenity-rich student housing development with structural engineering design by Suntec Engineering & Design and concrete services deployed by Suntec Concrete. Rambler Tempe’s defining concrete features — a three-story, upper-level breezeway, expanded clear height coworking space and extensive additional amenities — required a bevy of custom solutions, including 33-ft-tall columns, a custom slab cantilevered off of the main core and a network of transfer beams.
Site constraints encouraged further innovation, including carefully sequenced pours and a temporary slab leave-out design that allowed a building corner to be used for materials staging, helping to accelerate construction while maintaining safety and access.






