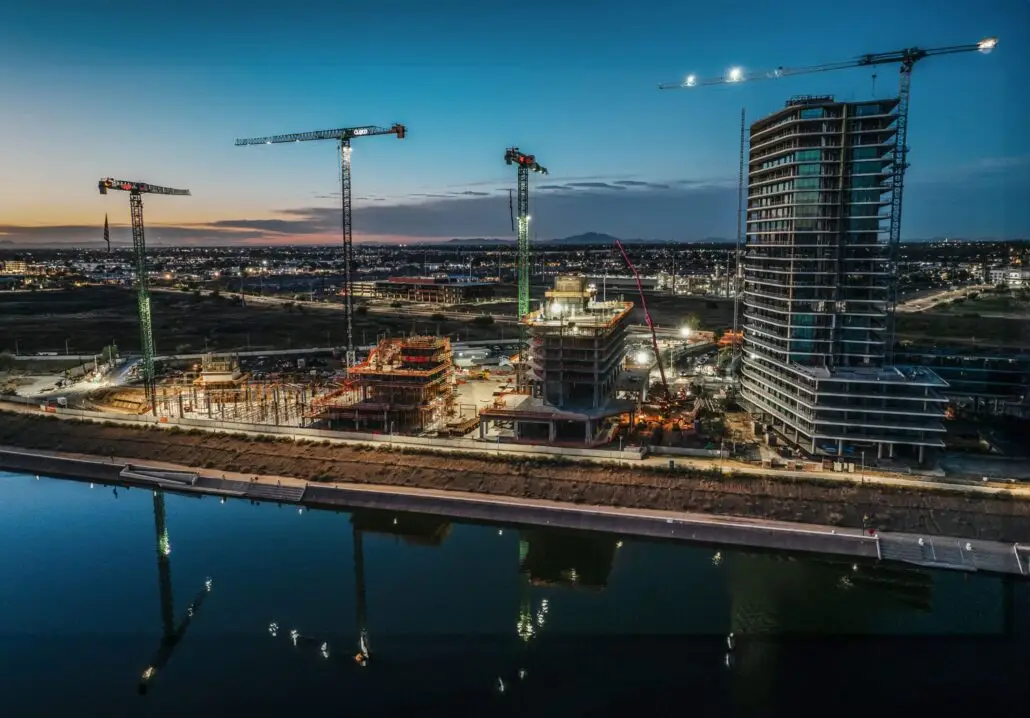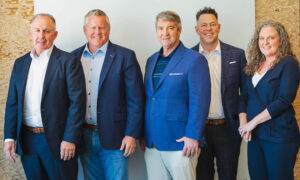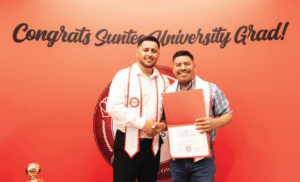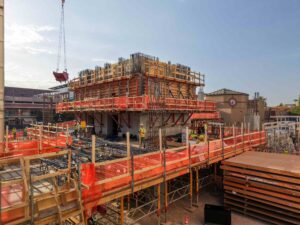Suntec Concrete’s impact on the Tempe skyline is a chronology that includes shaping the city’s downtown as well as the iconic structures of Arizona State University’s Tempe campus. The gateway to the City of Tempe is the iconic Tempe Town Lake, where Suntec has been a part of multiple projects on both the north and south sides of the lake, starting with Marina Heights as the largest development in Tempe, and continuing over the last decade.
Now, Suntec is adding to the skyline just east of Marina Heights on the second largest project at the lake. The latest eye-catching project currently rising up on the eastern end is South Pier at Tempe Town Lake, a mixed-use project that includes three towers totaling nearly 1.24 million SF of residential, office, hospitality, and retail.
As Suntec achieves a major milestone on this project—the foundations kicked off the project on September 27, 2023, coming out of the three levels of underground parking and up to street level in April this year—the project has demanded intense planning, coordination, structural expertise, and grit to achieve this. The $1.8 billion, multi-phase development is being led by Clayco as general contractor and developed by Silverstein Properties.
Overview of the Structure
Today South Pier at Tempe Town Lake is one of the largest structural projects under construction in the Phoenix market, with three towers totaling 945,742 SF of residential, amenity, and retail space, in addition to 294,147 SF of underground parking.
The project started more than 30 feet below ground along Tempe Town Lake, below the water table, and will rise to a combined 663 vertical feet when the project is completed – Tower 1 at 230 feet, Tower 2 at 207 feet, and Tower 3 at 226 feet. The first major construction milestone was hit recently when the three-level, below-grade parking structure was fully completed. With the final portion of the underground parking structure that spans all three towers complete, Tower 3 is now underway with going vertical on the floors, while Tower 1 and Tower 2 both have several floors already poured in a well-scheduled and planned sequence.
All three towers are now peaking the skyline, and the sequencing of the towers was carefully planned by Suntec to achieve the schedule and build all towers on the tight site. With all towers well underway, the job demands nearly 200 crewmen at the peak each day. The Suntec team is successfully delivering a full floor on Towers 1 and 2 every six working days and are more than a month ahead of schedule to top off Tower 1 in September this year and Tower 2 just a few weeks later. On Tower 3, Suntec’s team will build it up to the third floor, which is the amenity deck that links Towers 2 and 3 together. After Tower 1 tops off, all the structural equipment will be moved to Tower 3, where work will continue on the typical floor above level three. Tower 3 is expected to top off in May 2025. From the start of construction to this milestone of the third tower, Suntec is placing on average 20K SF per week with a peak of 45K SF per week to accomplish the schedule.
One of the most complex aspects of the project entailed levels 2, 3, and 4, due to the extreme clear heights of 45 feet for the amenity deck section and half decks designed on Tower 1 to accommodate two-story living. This work involved high shoring and pouring to place more than 50K SF of concrete on these three levels, with adding thicker floors and twice the typical reinforcing for this amenity area, pool, and common areas. This required coordinating the pump locations upfront to integrate into the overall shoring design, and the result is a stunning open space showcasing the structure and the exceptional views captured inside the building and extending out onto the exterior patio.
With several project milestones now completed and many critical ones to come, South Pier has presented multiple challenges that have allowed Suntec’s Structural Business Unit to display its full capabilities and solutions-driven approach.
Site Prep
The project began in the Summer of 2023 with site preparation and excavation of a 100,000-square-foot basement that serves as the footprint for all three towers. That footprint was dug to a depth of 30 feet below grade and a temporary shoring wall was erected for the basement. The project sits in the Salt River riverbed, and its native soil is composed of quality Sand Gravel Cobble (SGC) material, which is very suitable for structural load-bearing purposes. The soils engineer Speedie & Associates maximized soil value from that SGC material to a 14,000 PSF load-bearing value, and the structural engineer, PK Associates, then took advantage of this optimal condition and designed a cost-efficient design that allowed for individual mat foundations. This meant that foundation material did not have to be brought into the site, saving the project time and money.
Foundations
The structural team began by excavating areas where the footings would be located, with some going as deep as 12 feet below the basement floor, or 42 feet below grade. The foundations total 8,500 CY across a 100,000-SF footprint on the project.
Before the first pour, Suntec tested the mass concrete mix for the mat foundations. These highly precise tests ensure that the concrete maintains proper temperatures not only at the time of placement but also during the entire curing process. The American Concrete Institute (ACI) guidelines for mass concrete are critical to ensure quality placement and longevity of the concrete foundations that are the building blocks of the entire structure.
There were areas where the foundations were significantly below the water table, so Suntec’s crews utilized dewatering wells to pump water out in five different locations around the site. These wells were pumping thousands of gallons of water per day to keep the water level below the bottom of the footings to successfully pour; a construction condition that is not typical in Arizona. Additionally, the City actually lowered the lake during this phase to slow the rate of water coming into the site.
The size of the mat footings needed at South Pier was remarkable, with the first mat footings to be poured for the three tower cranes that are being utilized on the project. The first of these was a 35’x35’x7.5’ thick foundation that featured heavy rebar reinforcement consisting of #10 and #11 size rebar for the tower cranes, core, and shear walls.
While every project is unique, there are some construction challenges on South Pier that are different than a typical structural project. One can be found below the towers in the parking structure: Suntec completed the shear wall in 60-foot long by 30-foot-high sections utilizing shotcrete to hold and form to the rebar framing to achieve a finished wall that is smoother and cleaner than one created using plywood forms.
With each tower came the core wall foundations which led the project, for the elevator core and stairwells, which Suntec poured first and then could pour the decks directly into the side of the core wall. This allowed the team to take the core walls off of the critical path and save time on the project.
Columns
Another unique aspect of South Pier is the columns designed to achieve the sleek feel of the structure. The Davis Experience, the architectural firm designing South Pier, called for square edge columns for a more high-quality finish. Suntec is utilizing its own prefabricated column forms at the Suntec facility to create beautiful, perfectly square 90-degree corner columns. These columns give the structure a very clean, modern look that the design team is striving for.
Decks
Suntec’s strength in quality, efficiency, and coordination have been the difference-maker in keeping the project ahead of schedule and achieving a beautiful product. The typical floor decks are approximately 14,000 SF and are poured at a deck every six days to be delivered in three phases for each tower. The underside of the decks will all be exposed, which makes quality very critical on this project and one of the aesthetics that are a selling point for the building. The cast-in-place deck totals just under 1.3 million SF for the project.
Approximately 25 percent of the street level deck was designed for fire truck load rating, requiring a thickness of an additional four inches and sloped for paved access to the major residential development. Construction of this area between Towers 1 and 2 is being utilized without additional shoring needed.
Tower Crane Logistics
In order to avoid a clash of the three new Stafford Soima 8041 cranes on this project, each crane was strategically placed with the middle crane that services Tower 2 being set initially as the tallest tower at just under 300’ Height Under Hook (HUH) and 50 feet above the other two. This allows the Tower 2 crane to remain free standing the entire operation while Tower 1 and 3 cranes tie into the structure and jump above the Tower 2 crane to get to their final heights of 330’. Flying as much as 25,000-lb picks on the leading core on the project, the crane coordination and sequencing of work were essential to avoid a collision at any point during the construction.
Site Constraints
Not only was the depth and conditions of the project a challenge, but navigating a high volume of trades in a space-constrained site created logistical issues for the Suntec team. Because Suntec is highly experienced at tight downtown sites and logistics, this project was a typical coordination effort for their team. In the early stages of pouring the mat footings, the project faced several logistical hurdles due to the limited space of the site, which was situated 30 feet underground. This constraint necessitated many of the concrete pours to be executed from above the site, as the excavation pit could not accommodate all necessary operations. At its peak, the site had over 35 pieces of heavy machinery, demanding exceptional coordination and communication to maintain productivity and ensure the safety of the workforce.
Another site logistics issue the Suntec team faced was finding available space for storing materials and equipment. There were two staging lots near the site, but as more subcontractors joined the project and more materials arrived, that space became quite confined. The Suntec team overcame those space limitations by setting and maintaining a very precise schedule for material deliveries and for phasing in the different scopes of work being done by other subcontractors. The team has executed its phasing plan nearly to perfection so far, with the project running ahead of schedule.
Site Safety
Safety is the top priority for the Suntec team on all projects, but South Pier requires an elevated level of communication and coordination with three towers being built simultaneously, as well as a large underground worksite at the first phase of the project. Even as they are now at the first level and beyond for all three towers, on any given day, there are hundreds of tradespeople on the site, so communicating the safety plan daily and amplifying best safety practices has resulted in zero recordable incidents on the project to date. This has resulted in 270 days on the project without a recordable safety incident.
Certainly, this project would not be the quality that it is without great subcontractor partners, completing the project milestones to date on schedule and the highest level of safety, as well as the highest level of coordination and planning with Clayco every step of the way.
As South Pier completes another milestone and several more to come, this project has already added to the impressive portfolio of iconic projects that line both shores of Tempe Town Lake, including Marina Heights, Mountain America Stadium (formerly Sun Devil Stadium), and The Watermark.




