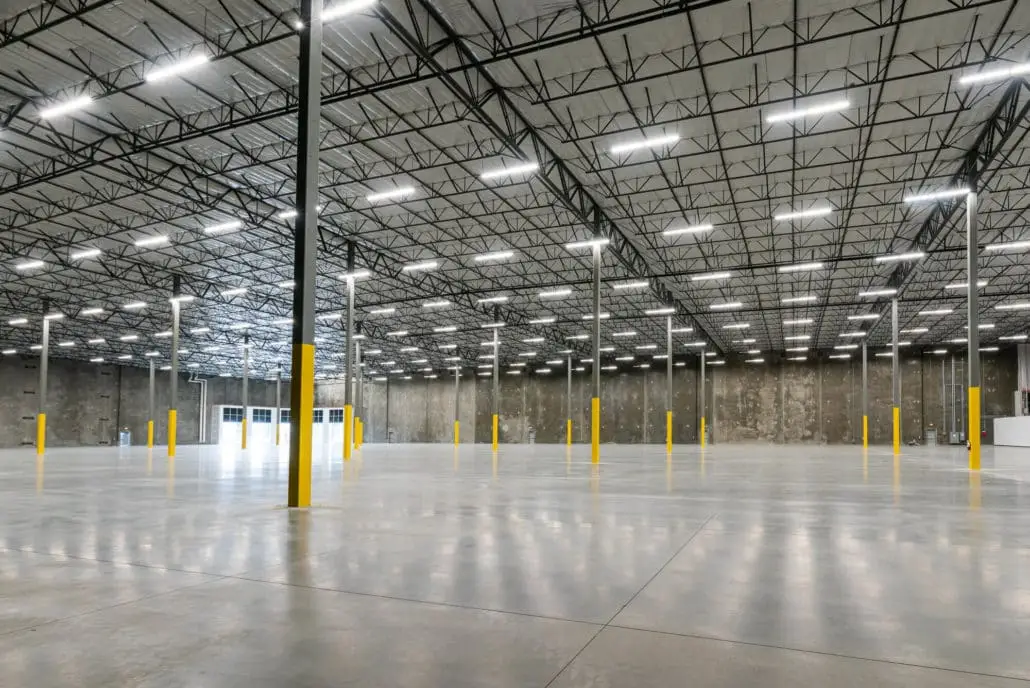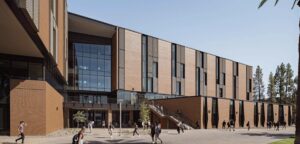The design of a slab-on-grade floor is based on several things, and these considerations are made with the end user in mind. Whether it’s a large distribution and logistics center, or a medical office building, the design of the slab must meet the demands of the end user.
It is helpful to Suntec to know who the end user will be so we can recommend the best slab design that will result in the best slab performance for their company. However, that is not always the case when Suntec sets out on a project. Some end user items that are critical to producing best slab performance include:
- Racking systems, load and rack layout. With knowledge of layout and load expectations, Suntec can hide construction joints and parallel saw joints under racking to minimize joint exposure to forklift traffic.
- Materials Handling Equipment (MHE) systems. If there is a set traffic plan for the facility, Suntec can better coordinate flatness specifications to result in smoother equipment operations. And if the end user is utilizing a wire guided system, Suntec can coordinate joint locations to minimize lines being install close to saw joints or construction joints.
Some Key Considerations in Slab Design:
- Clear Heights / Slab Thickness
- Floor Flatness Ff/Fl
- Reinforcing
- Load Transfer at Control or Construction Joints
- Joint Fillers
- Subgrade / Base Course Preparation
- Vapor Barrier
- Expanded Joint Floor Options
Clear Heights / Slab Thickness. The standard clear height of an industrial building was 24 feet in the early to mid-2000’s, now many industrial buildings rise to over 40-foot clear heights. More clear height means more load can be added to the floor with higher racking systems, as companies maximize the spaces in their buildings. For each foot a building rises, the thickness of the slab and modulus of sub-grade reaction must increase as well.
Industry standards are:
- 32′ clear height = 6″ slab thickness
- 36′ = 7″
- 40” = 8″
Floor Flatness. With the height achieved with modern racking systems, it is critical that the finish floor meets flatness and levelness specifications. There are three F-numbers that are used to measure concrete floors, and these numbers depend on if the floor will have a random traffic pattern or a defined traffic pattern.
- Ff – This is used to indicate the flatness of a random traffic floor.
- Fl – This is the second number that indicates the levelness of a random traffic floor.
- F-min – The F-min value is only applicable to defined traffic floors.
Typical industrial flatness specifications we see range from Ff 50 and Fl 35; to Ff 70 and Fl 50. If the specified Ff / Fl is at the higher end, we would recommend slab reinforcing to reduce curling and maintain Ff / Fl flatness over time.
Reinforcing. At Suntec, the approach to reinforcing in a slab is it is to be .11% and a maximum of .15% of the slab cross-sectional area through saw cut contraction joints. The calculation of this is made by taking the nominal area of reinforcing size divided by (Slab thickness X reinforcing spacing) X 100 = Cross-sectional % of reinforcing through saw cut joint. When slab reinforcing exceeds .15% of the cross-sectional area we see potential for mid panel cracking to occur.
Load Transfer at Control & Construction Joints. When it’s known who the end user will be or to attract a broader range of end user tenants that will have heavy forklift loads, joint transfer will be key to maintain the performance and longevity of the slab. Use of round dowels, tapered dowels or slab reinforcing is recommended.
Joint Fillers. The installation of the appropriate joint filler at control & construction joints helps to protect the slab from long-term wear & tear due to load transfer across these joints and to keep moisture from entering & exiting these joints and also assists with long-term maintenance.
Sub-Grade & Base Course Preparation. At Suntec, we always recommend a minimum of 4” of aggregate base course (ABC) below the slab on ground. This provides more suitable bearing material for the slab to bear on that can be graded & compacted which helps bridge the slab from the native soils of the sub-grade.
Vapor Barrier. This is not always necessary depending on the location and type of the building or as the design requires but a minimum of a 10mm vapor barrier should always be placed directly over the ABC and directly below the slab on ground where any post-install flooring (epoxy, carpet, tile, etc.) is to be installed.
Expanded Joint Floors. There are several expanded joint floor designs we have installed recently in the industrial warehouse market where the joints are only at column lines or every other column line. The benefit of the expanded joint slabs is they lower maintenance cost for floor joint sealant over the life of the floor and reduce maintenance cost and downtime of forklifts.
The modern end user continues to ask more and more of its concrete slabs, and Suntec is committed to meeting those demands and delivering floors that rise to the challenge.




